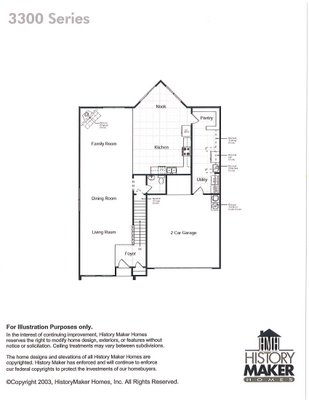The floorplan for the first floor...

The house is 3300 sf and is a 4 bedroom and 2 bath. We also have the option to make it into a 7 bedroom if we wanted to. Our plan is to add a half wall between the living room and the dining room and making that living room into the play room. On the other side of the wall, we're going to make that nothing but book shelves. We'll also add the fireplace in the corner of the family room like it's shown in the illustration above.



0 Comments:
Post a Comment
<< Home